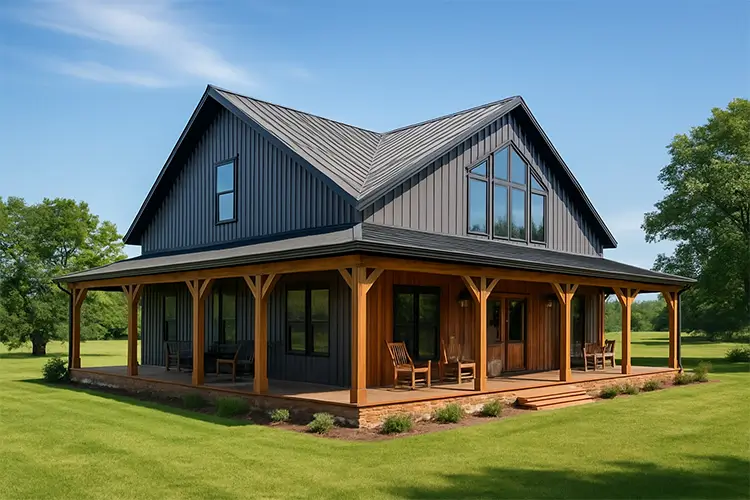
Forging Your Dream: A Step-by-Step Guide to Starting Your Barndominium Adventure
Laying the Foundation: Defining Your Barndo Vision (Step 1)
Before you get swept away by floor plans and builder brochures, take a breath and truly crystallize your vision. This initial clarity will act as your compass, guiding every decision and ensuring your barndo truly resonates with your aspirations.
Dive deep with these questions:
- The Aesthetic: What’s the soul of your dream barndo? Is it ruggedly rustic, embracing natural textures? Perhaps a clean and contemporary design with minimalist flair? Or maybe a charming farmhouse aesthetic blending comfort and tradition?
- Spatial Needs: How will your barndo function for your life? How many bedrooms and bathrooms do you realistically need, considering both your current family and potential future growth?
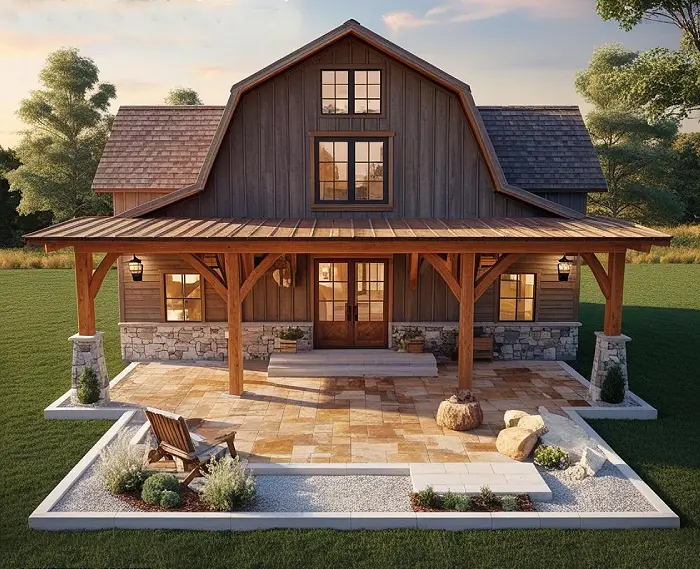
- Lifestyle Integration: What activities will your barndo accommodate? Do you dream of a sprawling workshop for your hobbies? A dedicated home office bathed in natural light? Separate guest quarters for visiting loved ones? Expansive outdoor living areas for relaxation and entertainment?
Practical Tip: Immerse Yourself in Inspiration. Don’t just scroll – engage with inspiration. Create a dynamic vision board using Pinterest, save images from Houzz and Instagram, and even tear pages from magazines. Look for recurring themes and specific features that consistently capture your attention. Share this with your partner or family – collaborative dreaming strengthens the vision.
A well-defined vision isn’t just about aesthetics; it’s about functionality and flow. Investing time in this crucial first step will save you countless hours, potential budget overruns, and unnecessary stress later on.
Beyond the Brick: Understanding the Barndominium Blueprint (Step 2)
Building a barndominium isn’t just a variation on traditional home construction – it offers distinct advantages and unique considerations. Understanding these basics is key to making informed decisions.
Here are some fundamental differences:
- The Backbone: Steel or Post-Frame Construction. These methods offer exceptional strength, durability, and the flexibility to create those coveted open floor plans. Fewer load-bearing interior walls mean expansive, adaptable spaces.
- The Groundwork: The Concrete Slab Advantage. While variations exist, many barndos utilize concrete slab foundations, often streamlining the construction process and potentially reducing material costs. Consider the implications for plumbing and insulation early on.
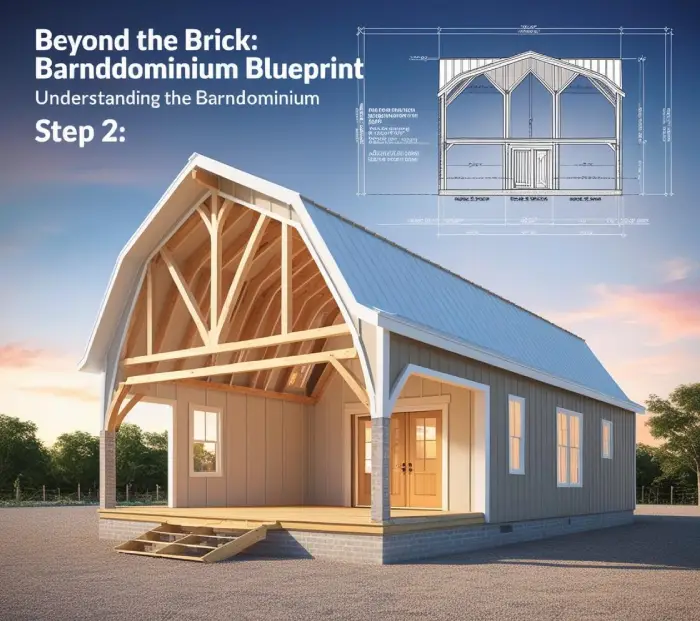
- The Freedom Within: Embracing Open Interiors. The structural design allows for vast, interconnected living areas, promoting natural light and a sense of spaciousness. Think about how you want these spaces to flow and interact.
- Smart Energy: The Potential for Efficiency. With thoughtful design and proper insulation techniques (spray foam is a popular choice!), barndominiums can be incredibly energy-efficient, leading to long-term cost savings and a more comfortable living environment.
Crucial Consideration: Navigating Local Regulations. This cannot be overstated. Zoning laws and building codes can vary significantly between municipalities and counties regarding metal-framed or “non-traditional” structures. Before you even consider purchasing land or breaking ground, make it your absolute priority to investigate local regulations thoroughly. Contact your local planning department and building authority to understand any specific requirements or restrictions.
Charting Your Course: Choosing Your Building Path (Step 3)
With your vision taking shape and a grasp of the fundamentals, it’s time to consider how you’ll actually bring your barndo to life. There are three primary avenues:
- The Streamlined Approach: Barndo Kits. Numerous reputable companies offer pre-engineered building kits. These typically include the essential structural components – the frame, roof, and siding – allowing for significant interior customization. Kits can often offer a faster and potentially more cost-effective route, especially for those comfortable with managing some aspects of the build. Research kit providers thoroughly and understand exactly what’s included.
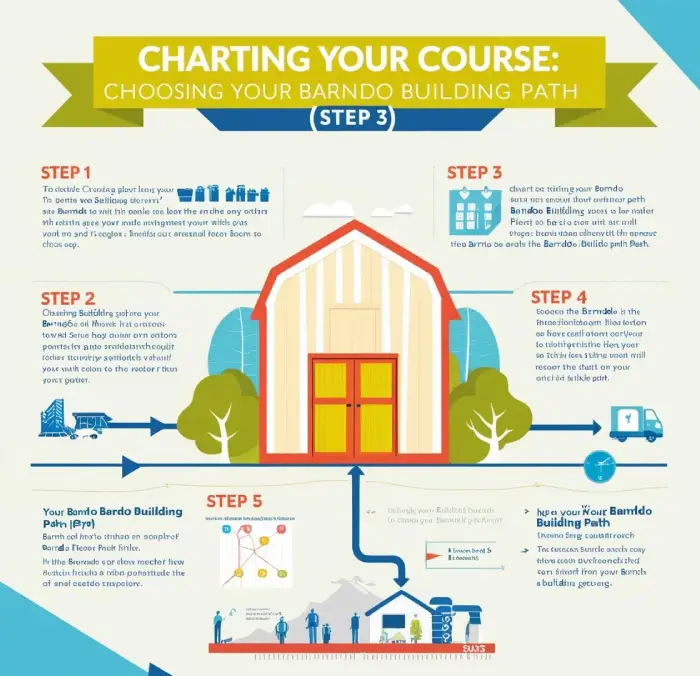
- The Personalized Touch: Hiring a Custom Barndominium Builder. If your vision is very specific, requires intricate design elements, or if you prefer a hands-off approach to the construction process, engaging a custom builder specializing in barndominiums might be the ideal choice. While potentially more expensive, this route offers a truly bespoke home tailored to your exact needs and desires. Look for builders with a strong portfolio of barndo projects and excellent references.
- The Hands-On Approach: DIY Project Management. For those with significant time, organizational skills, and a strong appetite for involvement (and potential risk), acting as your own general contractor can offer maximum control and potential cost savings. This involves directly hiring and managing all subcontractors, from foundation to electrical. Be realistic about your capabilities and the time commitment involved.
Your choice here will significantly impact your timeline, budget, and stress levels. Carefully weigh your skills, available time, and comfort level before deciding.
Show Me the Money: Planning Your Budget Wisely (Step 4)
Dreams are inspiring, but a realistic budget is essential for a successful barndominium journey. Be meticulous and comprehensive in your planning.
Key cost categories to consider:
- The Foundation: Land Acquisition and Site Preparation. This includes the cost of the land itself, as well as crucial site work such as grading, driveway construction, and bringing utilities (water, electricity, sewer/septic) to your property. Don’t underestimate these initial expenses.
- The Shell: Barndo Kit or Structural Build. This covers the cost of your chosen structural system – whether a pre-engineered kit or the materials and labor for a custom-built shell (frame, walls, roof).
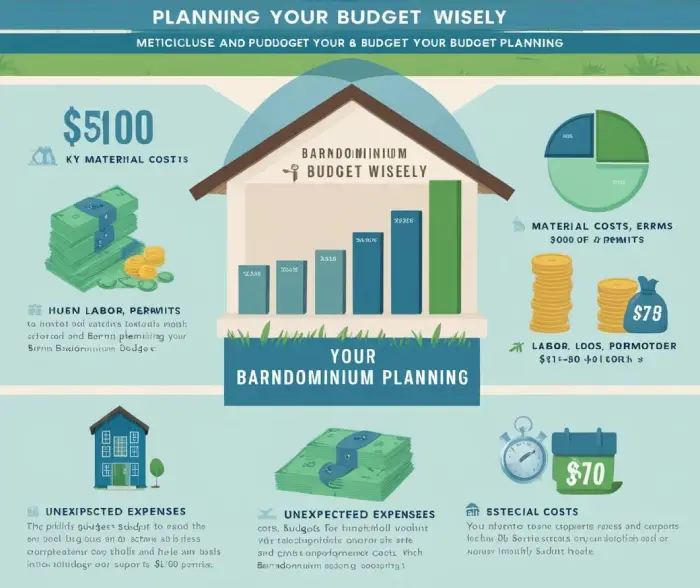
- The Base: Foundation Construction. This involves the cost of pouring the concrete slab, any necessary site work related to the foundation, and crucial elements like moisture barriers.
- The Transformation: Interior Finishes. This is where personalization truly comes in – drywall, insulation, plumbing fixtures, electrical wiring and fixtures, flooring, kitchen and bathroom installations, painting, and more. These costs can vary widely based on your choices.
- The Bureaucracy: Permits, Fees, and Utility Hookups. Factor in the costs of building permits, inspection fees, connection charges for water, sewer, septic systems, and electricity.
Smart Budgeting Strategies:
- The Contingency Cushion: Always add a buffer of 10-15% (or even more) to your total estimated build cost for unforeseen expenses. Unexpected issues are almost inevitable in construction.
- Prioritize and Plan for Phases: Remember that high-end finishes, expansive porches, custom cabinetry, and oversized garages can significantly inflate your budget. Prioritize essential elements and consider phasing certain upgrades if necessary.
- The Financing Factor: Barndo Loans. Securing financing for a barndominium can sometimes differ from traditional home loans. Not all lenders are familiar with this type of construction. Seek out lenders with specific experience in barndominium financing. Be prepared to educate them on the construction process and potentially provide more detailed documentation.
Mapping the Milestones: Building a Realistic Timeline (Step 5)
Patience is a virtue, especially when building a custom home. Understanding the typical timeline will help you manage expectations and plan accordingly.
A general timeline breakdown:
- The Groundwork: Land Acquisition and Initial Planning: 1-3 months (This can vary greatly depending on land availability and your decision-making process.)
- The Green Light: Permits and Financing Approval: 1-2 months (Bureaucracy can take time. Be prepared for potential delays.)
- Preparing the Canvas: Site Work and Foundation: 1-2 months (Weather and site conditions can influence this.)
- Raising the Structure: Barndo Shell Assembly: 2-4 months (Complexity of design and contractor availability play a role.)
- Creating Your Interior: Interior Buildout: 4-6 months (This is often the most time-consuming phase, depending on the level of customization.)
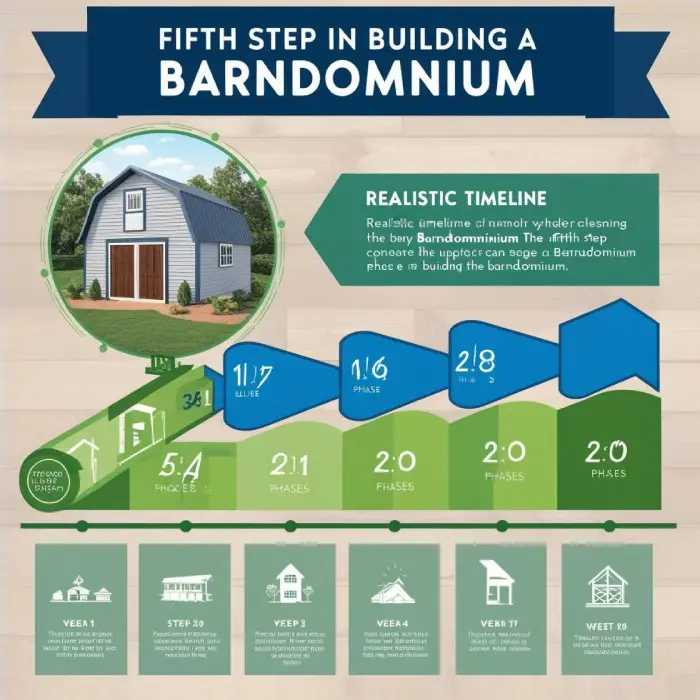
Factors Influencing Your Timeline:
- The Permitting Process: Delays in obtaining permits and scheduling inspections can significantly impact your timeline.
- Contractor Schedules: Coordinating various contractors can be a logistical challenge.
- Mother Nature: Weather delays are always a possibility, especially during foundation work and exterior construction.
- The Unexpected: Mid-Construction Design Changes. While tempting, changes during construction can lead to significant delays and increased costs. Plan thoroughly upfront.
Pro Tip: Embrace Flexibility. While online timelines offer a general idea, always assume your build will take longer than the most optimistic scenario. Build in buffer time for unexpected delays. A flexible mindset will save you a lot of frustration along the way.
Conclusion: Your Barndo Adventure Begins Now
Embarking on your barndominium journey is about more than just constructing a building; it’s about creating a sanctuary, a space that truly reflects your unique lifestyle and aspirations for the future.
Take each step with intention. Gather inspiration, plan meticulously, ask insightful questions, and most importantly, allow yourself to enjoy the unfolding process.
Here at Barndo Fans Only, we’re thrilled to be a part of your adventure. Stay connected for inspiring floor plans, innovative design ideas, and expert tips to guide you every step of the way.
Your dream barndo is within reach. Let’s build it together.
