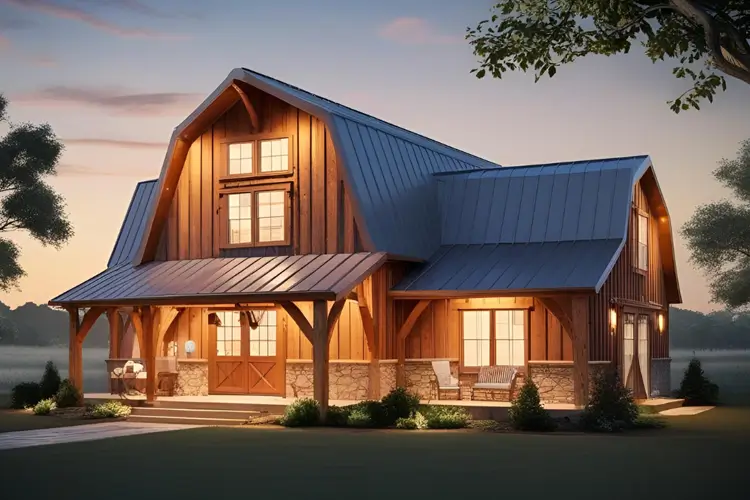
Your Barndo Blueprint: Designing a Floor Plan That Lives the Way You Do
The moment your barndominium vision starts to take shape, the floor plan becomes the very heart of your future home. It’s more than just lines on paper; it’s the framework for your daily life, the stage for family memories, and the key to unlocking the true potential of your unique living space. Choosing the right floor plan isn’t just about aesthetics – it’s about crafting an environment that effortlessly supports your lifestyle, adapts to your family’s evolving needs, and brings you lasting joy. Let’s roll up our sleeves and explore the essential considerations before you commit to your barndo blueprint.
Unveiling the Possibilities: Barndo Floor Plan Styles to Ignite Your Imagination
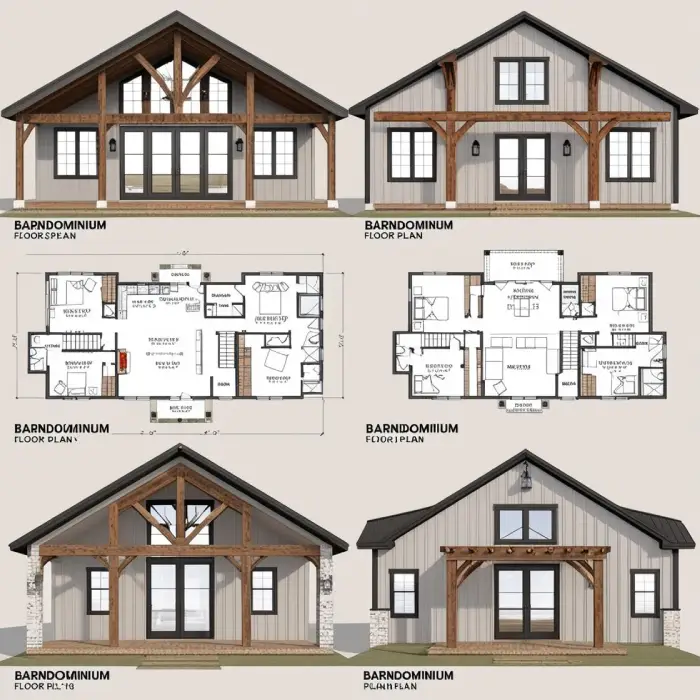
One of the most exhilarating aspects of a barndominium is its inherent flexibility. Unlike the constraints of traditional housing, barndos offer a blank canvas for you to design a space that truly resonates with your personality. Here are some popular floor plan styles to spark your creativity:
- The Effortless Flow: Open-Concept Ranch. Imagine a single-story haven where living, dining, and kitchen areas merge seamlessly, fostering connection and accessibility. Perfect for families who cherish togetherness, those seeking ease of movement, and anyone who loves to entertain without barriers.
- Maximizing Your Footprint: The Vertical Advantage of Two-Story Barndos. When land is a premium, or you desire a clear separation between living and sleeping quarters, a two-story design offers an ingenious solution. Bedrooms reside upstairs, creating a private retreat while maximizing your living space on a smaller footprint.
- The Illusion of Grandeur: Lofted Barndos. Unlock the feeling of spaciousness without the commitment of a full second story. A partial upper level creates an airy loft overlooking the main living area, adding visual interest and functional space for an office, guest room, or hobby area.
- Where Work Meets Life: The Integrated “Shouse” (Shop + House Combo). For entrepreneurs, hobby enthusiasts, or those requiring significant storage or workspace, the “shouse” seamlessly blends living quarters with a dedicated workshop or garage. Imagine stepping directly from your living room into your creative sanctuary!
- Embracing the Outdoors: L-Shaped and Courtyard Layouts. These designs artfully wrap around outdoor spaces like patios, gardens, or pools, creating a private oasis and offering stunning natural views from multiple rooms within the home. They blur the lines between indoor and outdoor living, perfect for those who love to connect with nature.
Beyond the Blueprint: Key Factors Tailored to Your Life
Having explored different styles, it’s time to turn the focus inward and consider the practicalities of your unique needs and aspirations:
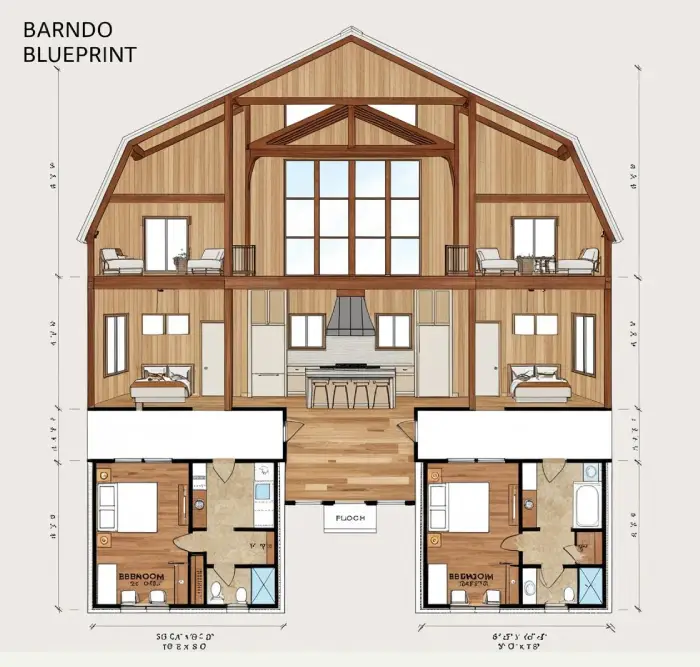
- Your Family’s Rhythm: Now and Tomorrow. Think beyond your current family size. Will you be welcoming children, accommodating aging parents, or hosting frequent guests? Consider future flexibility and potential multi-generational living scenarios.
- The Social Hub vs. Private Sanctuaries: Balancing Openness and Defined Spaces. While open-concept living is popular, honestly assess your need for quiet, private retreats. Consider how noise will travel and whether dedicated offices, reading nooks, or children’s play areas are essential.
- Your Workspace and Hobbies: Garage and Workshop Considerations. Do you envision a detached garage for vehicles and storage, or the convenience of direct access to a workshop for your passions? Carefully consider the size, layout, and any specific requirements (e.g., ventilation, specialized outlets).
- The Modern Necessity: Home Offices and Flexible Zones. In today’s world, dedicated home offices or adaptable flex spaces are invaluable. Consider how many you might need and how they could evolve over time (e.g., a playroom that transitions into a teen hangout or guest room).
- Living Your Best Life: Integrating Lifestyle Considerations. How do you envision spending your time at home? Do you love outdoor entertaining? Are you an avid gardener? Do you have pets with specific needs? Do you pursue hobbies that require dedicated space? Let these passions guide your layout decisions.
Learning from Experience: Common Pitfalls to Sidestep
Drawing on the experiences of others can save you from future headaches and regrets:
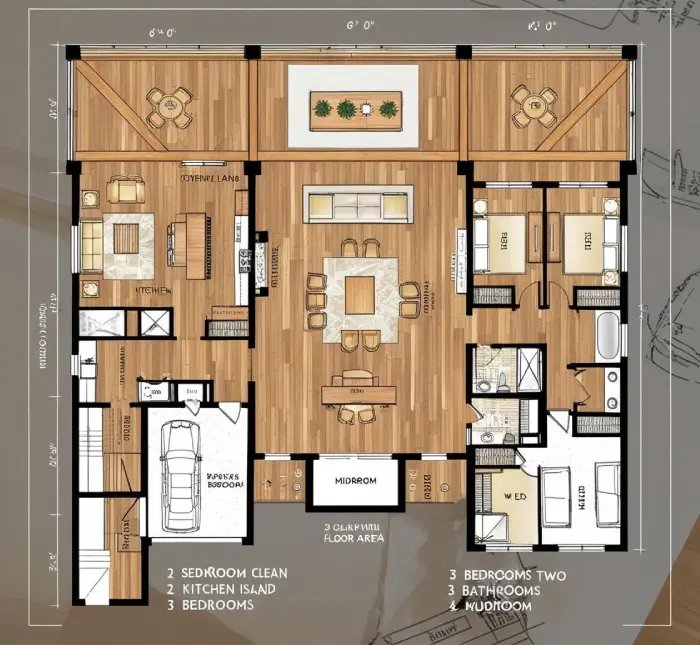
- The Storage Void: Don’t Underestimate Your Needs. It’s easy to focus on the “living” spaces, but adequate storage is crucial for maintaining a clutter-free and organized home. Prioritize closets, pantry space, garage storage solutions, and accessible attic or storage areas.
- Ignoring Your Land’s Story: Orienting for Light and Views. Your land offers unique opportunities. Consider the path of the sun to maximize natural light and passive solar heating. Frame breathtaking views with window placement and outdoor living areas.
- The Static Home: Forgetting Future Growth. Even if you don’t plan immediate additions, leaving some strategically placed open space on your land can provide flexibility for future expansions, additional garages, or even a she-shed down the line.
Crafting Your Unique Space: Pro Tips for a Personalized Floor Plan
Make your barndominium a true reflection of you with these thoughtful design strategies:
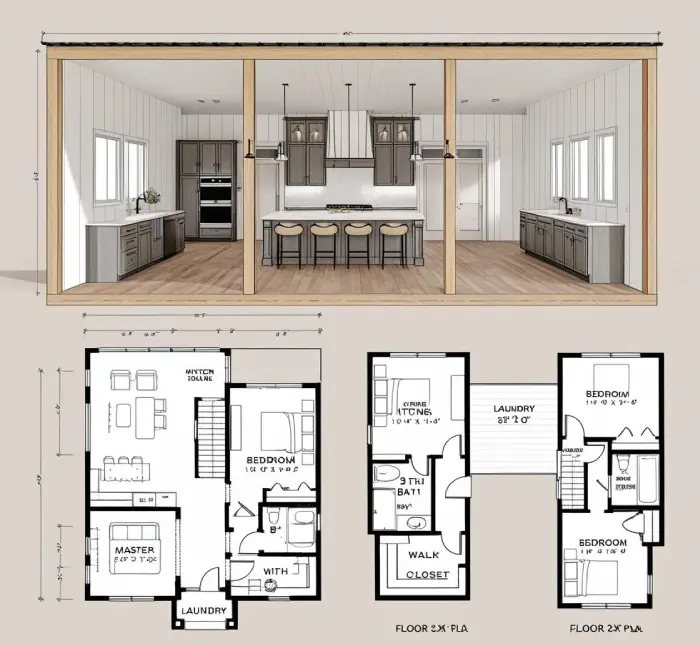
- Adaptable Spaces: The Beauty of Multi-Use Rooms. Design offices that can double as guest rooms, lofts that can evolve from play areas to teen hangouts, and even dining areas that can transform for larger gatherings. Flexibility is key to long-term satisfaction.
- Designing for Real Life: Practical Touches That Matter. Think about the everyday flow of your life. A spacious laundry room with folding space, a kitchen island that serves as a gathering hub, well-placed drop zones for shoes and bags – these seemingly small details can make a big difference in daily comfort.
- Planning for the Future: Embracing Universal Design Principles. Consider incorporating wider doorways, step-free entrances, and a first-floor bedroom and bathroom to support aging in place or accommodate potential mobility challenges down the road. These thoughtful additions enhance long-term livability.
Conclusion: Your Floor Plan, Your Foundation for Life
Choosing the right barndo floor plan is a deeply personal journey, a beautiful blend of inspiration and practicality. It’s about envisioning not just how your home will look, but how it will feel and how it will seamlessly integrate with the rhythm of your life.
Take your time to explore the possibilities, thoughtfully consider your present and future needs, and don’t hesitate to dream big. Remember, your floor plan is the foundation upon which countless memories will be built.
Ready to see how these principles come to life? Explore our gallery of inspiring barndo floor plans for real-world examples and further inspiration!

Start Your Barndominium Journey: Step-by-Step Guide May 24, 2025
[…] Your Barndo Blueprint: Designing a Floor Plan That Lives the Way You Do […]
Barndominium Budget Breakdown: Real Costs Explained May 24, 2025
[…] Your Barndo Blueprint: Designing a Floor Plan That Lives the Way You Do […]